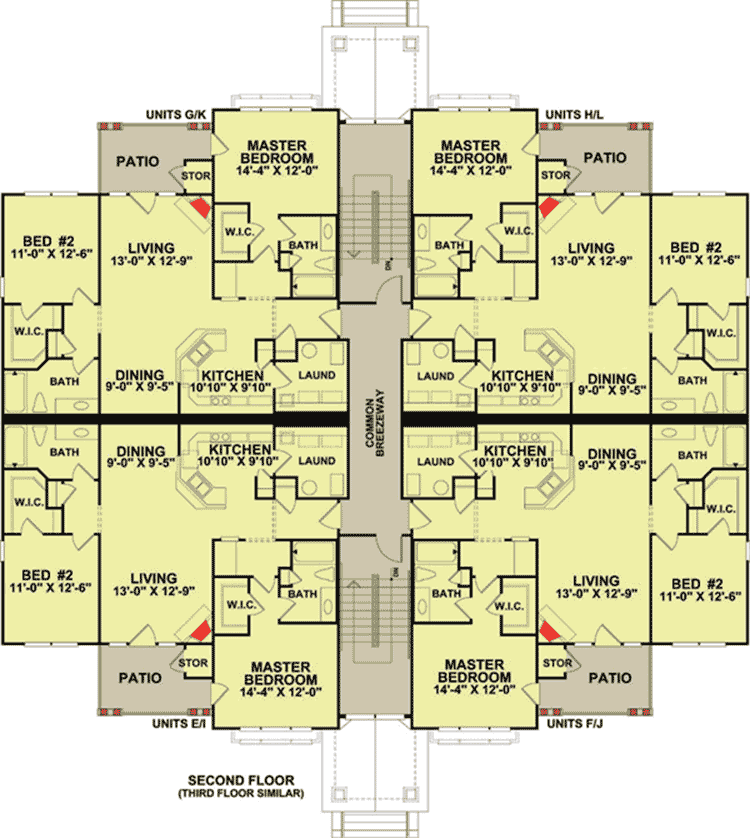Plan 83117DC 3 Story 12 Unit Apartment Building with 1109 Sq Ft and 1199 Sq Ft 2 Bedroom Units
13,997
12
87' 4"
73' 4"
Floor Plan
Main Level

2nd Floor

Plan details
Square Footage Breakdown
- Total Heated Area: 13,997 sq. ft.
- 1st Floor: 4,412 sq. ft.
- 2nd Floor: 4,796 sq. ft.
- 3rd Floor: 4,796 sq. ft.
Beds/Baths
- Bedrooms: 10
- Full bathrooms: 8
Foundation Type
- Standard Foundations: Slab
Exterior Walls
- Standard Type(s): 2x6
Dimensions
- Width: 87' 4"
- Depth: 73' 4"
- Max ridge height: 44' 7"
Roof Details
- Framing Type: Stick
